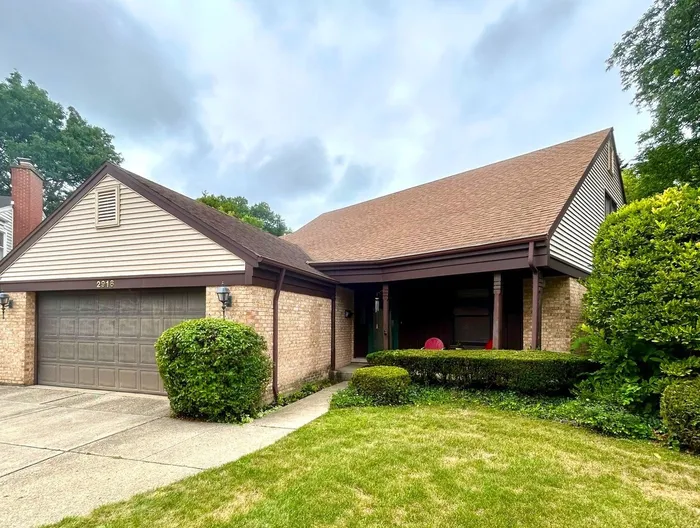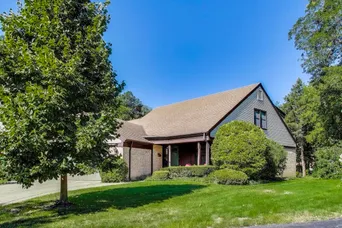- Status Sold
- Sale Price $800,000
- Bed 4 Beds
- Bath 3.1 Baths
- Location New Trier
Welcome to this spacious 4-bedroom, 3.5-bathroom home tucked away on a peaceful cul-de-sac in sought-after Wilmette. Thoughtfully designed for comfort and convenience, this residence features a highly desirable main-floor primary suite and a flexible layout. The first floor offers elegant formal living and dining rooms, each enhanced with classic crown molding, plus a cozy family room with recessed lighting, a gas fireplace, and sliders to the patio. The eat-in kitchen features a pantry closet and passthrough to the family room and is filled with natural light from a charming bay window, making it a perfect spot for morning coffee. The spacious primary suite boasts a large walk-in closet and an en-suite bath. You'll also find a powder room and a convenient first-floor laundry/mudroom, which provides direct access to the attached 2-car garage. Upstairs, three generously sized bedrooms share an updated full bath, providing plenty of space for family or guests. All four bedrooms feature California Closet systems. The finished basement includes a full bath and a rec room with dry bar; or, transform it into a guest suite, home office, exercise room, media room, etc. Need even more space? The unfinished attic provides excellent storage and potential for future expansion into a bonus room or additional living area. All this just two blocks from Romona Elementary, and close to Community Playfield, shopping, and everyday amenities. Home is being sold AS IS - bring your vision and make it your own!
General Info
- List Price $799,000
- Sale Price $800,000
- Bed 4 Beds
- Bath 3.1 Baths
- Taxes $12,416
- Market Time 16 days
- Year Built 1971
- Square Feet 2666
- Assessments Not provided
- Assessments Include None
- Listed by: Phone: Not available
- Source MRED as distributed by MLS GRID
Rooms
- Total Rooms 9
- Bedrooms 4 Beds
- Bathrooms 3.1 Baths
- Living Room 13X19
- Family Room 13X17
- Dining Room 13X10
- Kitchen 10X7
Features
- Heat Gas, Forced Air
- Air Conditioning Central Air
- Appliances Oven-Double, Dishwasher, Refrigerator, Washer, Dryer, Disposal, Electric Cooktop
- Amenities Curbs/Gutters, Street Paved
- Parking Garage
- Age 51-60 Years
- Exterior Vinyl Siding,Brick
Based on information submitted to the MLS GRID as of 3/1/2026 7:02 PM. All data is obtained from various sources and may not have been verified by broker or MLS GRID. Supplied Open House Information is subject to change without notice. All information should be independently reviewed and verified for accuracy. Properties may or may not be listed by the office/agent presenting the information.







































































