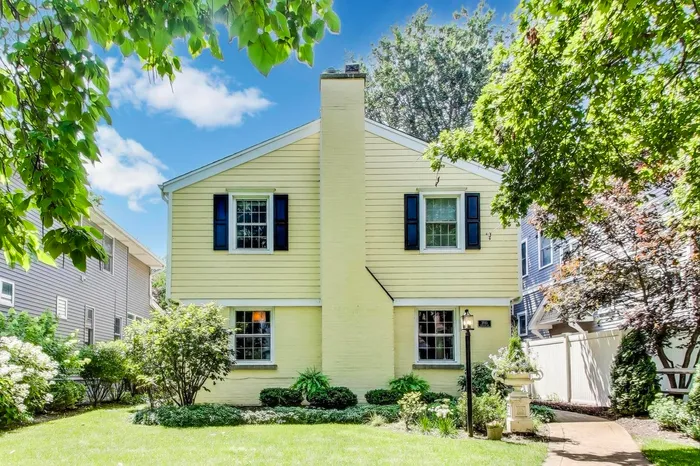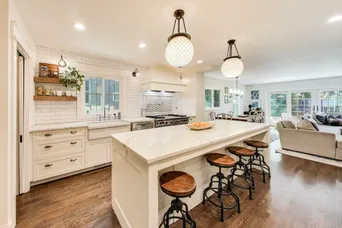- Status Sold
- Sale Price $1,395,000
- Bed 4 Beds
- Bath 3.1 Baths
- Location New Trier
-

Heidi Ziomek
heidi.ziomek@bairdwarner.com
Beautifully updated and thoughtfully expanded, this 4-bedroom, 3.1-bathroom home in Wilmette's desirable Harper School district offers the perfect blend of style, function, and comfort for everyday living and entertaining. Set on a charming tree-lined street, this brick and Hardie board home was originally built in 1958 and enhanced with a seamless 2,000-square-foot addition five years ago. Inside, you'll find a flowing and functional layout, ideal for gatherings of all sizes. The heart of the home is the stunning chef's kitchen, which features a large quartz island with seating, top-of-the-line appliances-including a 48" Wolf range, Sub-Zero refrigerator, Miele dishwasher-shaker cabinetry, a deck-mount pot filler, apron sink, and Kohler Artifacts fixtures. The kitchen opens to a sunny eating area and a spacious family room with French doors leading to the paver patio, creating an ideal indoor-outdoor connection. The main floor also includes a generous mudroom and a gas fireplace in the cozy living room. Upstairs, the second floor features four spacious bedrooms, two beautifully renovated full bathrooms, and a convenient laundry room. The primary suite includes a walk-in closet and a luxurious marble-finished bath with a clawfoot soaking tub, separate shower, and private toilet room. The finished third floor offers a bright and flexible space perfect for a playroom, home office, or additional rec area. The fully finished basement includes two large recreation rooms (flexible as a guest bedroom), plus a full bathroom. With two HVAC zones, updated electrical, new windows and roof (addition 5 years ago, original 10 years). Enjoy being close to parks, top-rated schools, shops, and transportation, all in a vibrant and welcoming neighborhood.
General Info
- List Price $1,395,000
- Sale Price $1,395,000
- Bed 4 Beds
- Bath 3.1 Baths
- Taxes $16,421
- Market Time 14 days
- Year Built 1958
- Square Feet 4563
- Assessments Not provided
- Assessments Include None
- Source MRED as distributed by MLS GRID
Rooms
- Total Rooms 11
- Bedrooms 4 Beds
- Bathrooms 3.1 Baths
- Living Room 24X17
- Family Room 18X19
- Dining Room COMBO
- Kitchen 13X16
Features
- Heat Gas, Forced Air
- Air Conditioning Central Air
- Appliances Oven-Double, Oven/Range, Dishwasher, High End Refrigerator, Freezer, Washer, Dryer, All Stainless Steel Kitchen Appliances, Range Hood, Gas Cooktop
- Amenities Park/Playground, Curbs/Gutters, Sidewalks, Street Lights, Street Paved
- Parking Garage
- Age 61-70 Years
- Style Colonial
- Exterior Brick,Other
Based on information submitted to the MLS GRID as of 3/1/2026 5:32 PM. All data is obtained from various sources and may not have been verified by broker or MLS GRID. Supplied Open House Information is subject to change without notice. All information should be independently reviewed and verified for accuracy. Properties may or may not be listed by the office/agent presenting the information.









































































