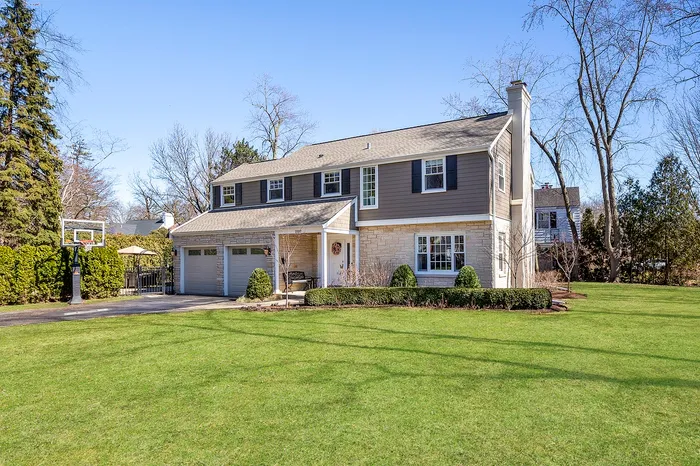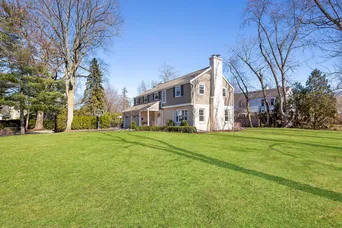- Status Sold
- Sale Price $1,550,000
- Bed 4 Beds
- Bath 3.1 Baths
- Location New Trier
-

Heidi Ziomek
heidi.ziomek@bairdwarner.com
Originally crafted by the renowned builder Hemphill, this turnkey haven has undergone a meticulous renovation, seamlessly blending classic charm with contemporary luxury. Purchased by the current owners in 2017, the residence at 1000 Pawnee stands proudly on a sprawling corner lot, defining the epitome of gracious living. As you step inside, the foyer welcomes you with its classic elegance, setting the tone for the refined atmosphere that permeates every corner. The separate dining room, flows to a butler's pantry and a sunlit sitting room, inviting intimate gatherings or extended family gatherings. The versatility of this charming sunroom with french doors easily lends itself to a comfortable home office. The formal living room, adorned with a wood-burning fireplace, exudes classic Wilmette warmth and sophistication. The heart of the home lies in the chef's kitchen, boasting an island that effortlessly integrates with the eat-in kitchen and family room, complete with its own fireplace. Sliding glass doors and floor to ceiling windows open to a large patio, perfect for entertaining and summer outdoor living. Journey to the second floor, where four generously sized bedrooms await, including an enormous master suite featuring a maintenance-free gas fireplace and a luxuriously renovated spa bathroom featuring marble throughout and heated floors with overhead heat. Custom closets with special features enhance the functionality of this private retreat. The large second bedroom also features ample closet space and a thoughtful ensuite bath. Finally, the most recently renovated hall bath doesn't disappoint with its own heated floors and on-demand ceiling heater, ensuring the entire family enjoys a spa-like bath experience. The basement offers a cozy recreation room with plush carpeting and a practical storage room, providing the perfect space for a playroom, teen hangout, or home gym. Hardwood floors throughout the first and second floors provide an upscale and timeless aesthetic. An attached two-car garage ensures convenience, and professionally landscaped grounds surround the property, offering an outdoor oasis for both leisure and entertaining. Situated in the coveted Indian Hill Estates, this residence is a short walk to award-winning D39 education, including Harper Elementary, Highcrest Middle School, and Wilmette Junior High, providing unparalleled convenience for families throughout the K-8 years. This timeless Hemphill home in Indian Hill Estates checks every box, flawlessly integrating luxury and practicality. There is nothing to do but move in and enjoy!
General Info
- List Price $1,395,000
- Sale Price $1,550,000
- Bed 4 Beds
- Bath 3.1 Baths
- Taxes $16,674
- Market Time 5 days
- Year Built 1952
- Square Feet Not provided
- Assessments Not provided
- Assessments Include None
- Source MRED as distributed by MLS GRID
Rooms
- Total Rooms 10
- Bedrooms 4 Beds
- Bathrooms 3.1 Baths
- Living Room 22X15
- Family Room 18X15
- Dining Room 13X12
- Kitchen 15X11
Features
- Heat Gas, Forced Air, 2+ Sep Heating Systems, Indv Controls, Zoned
- Air Conditioning Central Air, Zoned
- Appliances Oven-Double, Microwave, Dishwasher, Refrigerator, Refrigerator-Bar, Washer, Dryer, Disposal
- Parking Garage
- Age 71-80 Years
- Exterior Brick,Cedar
Based on information submitted to the MLS GRID as of 3/1/2026 7:02 PM. All data is obtained from various sources and may not have been verified by broker or MLS GRID. Supplied Open House Information is subject to change without notice. All information should be independently reviewed and verified for accuracy. Properties may or may not be listed by the office/agent presenting the information.





























































