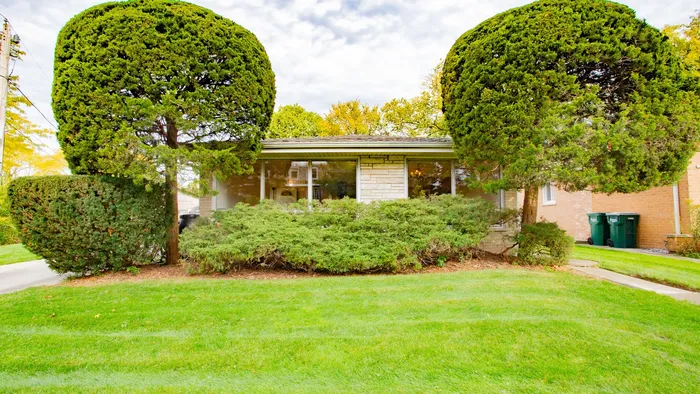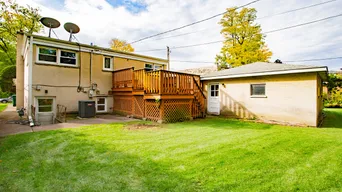- Status Sold
- Sale Price $515,000
- Bed 4 Beds
- Bath 3 Baths
- Location New Trier
-

Heidi Ziomek
heidi.ziomek@bairdwarner.com
Welcome to a spacious home filled with possibilities. Hardwood floors flow throughout, serving as a canvas for your personal touch. The large living and dining room is graced with expansive picture windows, infusing the space with natural light, making it perfect for gatherings. The functional kitchen is spacious and ready to bring your culinary dreams to life. Upstairs, you'll discover four well-proportioned bedrooms, with an en suite primary bath and an additional hall bath, ensuring both convenience and comfort. The lower level is a true haven, featuring a sunny family or rec room that adapts to your lifestyle, be it for relaxation or entertainment. It also houses a fifth bedroom and a full bath, providing the flexibility to cater to your unique needs. A two-car detached garage offers not only space for your vehicles but also the potential for a workshop or extra storage. The home sits on a generous lot measuring 51x148x117x132, promising ample outdoor space for your gardening aspirations, playtime with loved ones, or simply unwinding. The property is conveyed "as is," presenting a remarkable opportunity to shape it into your dream home. Conveniently, the home is just steps from K-8 district 39 and Romona elementary schools, simplifying school commutes. For nature enthusiasts, the enchanting Stephen Keay Nature Park is just a stone's throw away, providing an idyllic escape into the natural world. This home is brimming with potential, awaiting your vision to transform it into a cherished retreat for your family. Property being sold "as is."
General Info
- List Price $525,000
- Sale Price $515,000
- Bed 4 Beds
- Bath 3 Baths
- Taxes $9,631
- Market Time 15 days
- Year Built 1962
- Square Feet Not provided
- Assessments Not provided
- Assessments Include None
- Source MRED as distributed by MLS GRID
Rooms
- Total Rooms 9
- Bedrooms 4 Beds
- Bathrooms 3 Baths
- Living Room 25X12
- Family Room 31X14
- Dining Room 13X11
- Kitchen 11X10
Features
- Heat Gas
- Air Conditioning Central Air
- Appliances Oven/Range, Dishwasher, Refrigerator, Washer, Dryer
- Parking Garage
- Age 61-70 Years
- Exterior Brick
Based on information submitted to the MLS GRID as of 3/1/2026 7:02 PM. All data is obtained from various sources and may not have been verified by broker or MLS GRID. Supplied Open House Information is subject to change without notice. All information should be independently reviewed and verified for accuracy. Properties may or may not be listed by the office/agent presenting the information.



















































