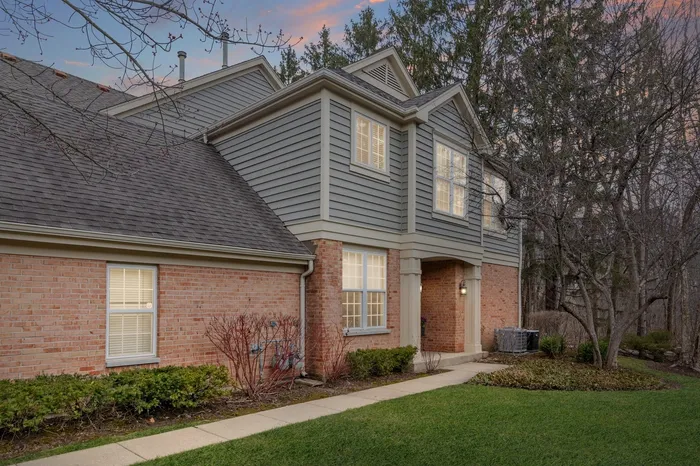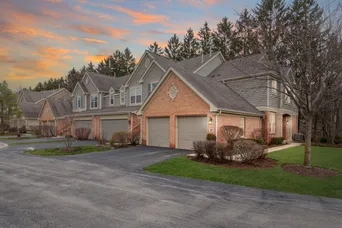- Status Sold
- Sale Price $350,000
- Bed 2 Beds
- Bath 2 Baths
- Location Vernon
-

Heidi Ziomek
heidi.ziomek@bairdwarner.com
This stunning ranch style townhome is a rare find located in the sought-after Heritage Creek subdivision. It boasts a great location as an end unit, enjoying plenty of sunshine and natural light throughout the day. The eat-in kitchen and separate laundry room with a wash tub provide convenience for daily living. The living and dining rooms are perfect for entertaining guests, as they open up to both a patio and a deck, extending the living space outdoors. The spacious master bedroom suite is a true retreat, complete with a large walk-in closet and a luxurious bathroom featuring double sinks, a whirlpool tub, and a separate shower. The second bedroom can be easily converted into a den or home office.The attached two-car garage provides ample space for vehicles and storage, while the private cul-de-sac location adds to the tranquility of the home. Located in the highly acclaimed Lincolnshire school district and zoned for the top-rated Stevenson High School, this townhome offers easy access to everything, from shopping and dining to forest preserves and biking paths.
General Info
- List Price $325,000
- Sale Price $350,000
- Bed 2 Beds
- Bath 2 Baths
- Taxes $8,461
- Market Time 9 days
- Year Built 1995
- Square Feet 1472
- Assessments $345
- Assessments Include Exterior Maintenance, Lawn Care, Scavenger, Snow Removal
- Source MRED as distributed by MLS GRID
Rooms
- Total Rooms 6
- Bedrooms 2 Beds
- Bathrooms 2 Baths
- Living Room 18X12
- Dining Room 13X10
- Kitchen 12X11
Features
- Heat Gas, Forced Air
- Air Conditioning Central Air
- Appliances Oven-Double, Microwave, Dishwasher, Refrigerator, Washer, Dryer, Disposal, Cooktop
- Parking Garage
- Age 26-30 Years
- Exterior Brick,Cedar
Based on information submitted to the MLS GRID as of 3/1/2026 7:02 PM. All data is obtained from various sources and may not have been verified by broker or MLS GRID. Supplied Open House Information is subject to change without notice. All information should be independently reviewed and verified for accuracy. Properties may or may not be listed by the office/agent presenting the information.







































