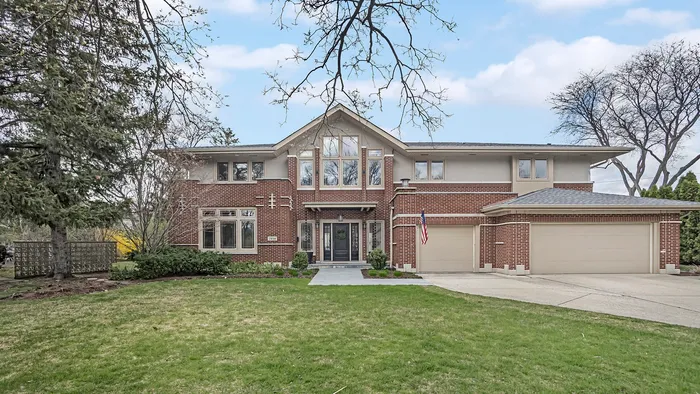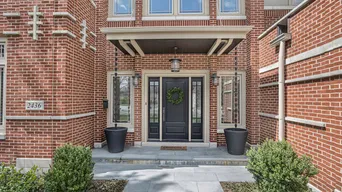- Status Sold
- Sale Price $1,750,000
- Bed 5 Beds
- Bath 5.1 Baths
- Location New Trier
-

Heidi Ziomek
heidi.ziomek@bairdwarner.com
No detail was overlooked in this thoughtfully updated six-bedroom estate nestled on a quiet cul-de-sac on Meadow Drive. Extensively renovated throughout with traditional/transitional updates that blend seamlessly with the original Prairie Style design. This all-brick home welcomes you with rich hardwood flooring, soaring ceilings with custom millwork, and a neutral color. The kitchen is the heart of this home and features a marble wall and quartzite countertops, rows of custom cabinetry with pull-out shelving, and professional quality stainless steel appliances including two dishwashers, a pebble ice maker, and two food warmer lights on the stove. A large center island with outlets and storage offers additional serving and prep space plus bar seating for six. The family room draws you in with a cozy fireplace that adjusts to the temperature of the room and floor-to-ceiling windows that bring in the park views. Escape to the library, with multiple seating areas and rows of built-in shelving, for a quiet place to work or read. The formal living room and dining room, with French doors to the backyard, are ready for any occasion and can easily accommodate a large crowd. Five bedrooms are on the second level for added privacy including the luxurious primary suite featuring a walk-in closet and separate sitting area that can easily be a nursery, den, or Peloton room. Four additional bedrooms give everyone their own space and offer plush carpet and large closets. Spacious bathrooms and a laundry chute add to the conveniences of this level. The same attention to detail can be found outside the home featuring manicured landscaping and multiple gathering areas. Situated on nearly half an acre and backing up to the park, the outdoor living spaces are unmatched in beauty and functionality. A bluestone patio provides interchangeable living and dining spaces while two gas hookups provide several options for the fire table plus one dedicated line for a gas grill. This exceptional home is perfectly located along a quiet tree-lined street that backs to a 40-acre park with soccer fields, baseball fields, and a playground. Residents enjoy a great community feel with block parties, and are close to schools, downtown Wilmette, and the beach.
General Info
- List Price $1,725,000
- Sale Price $1,750,000
- Bed 5 Beds
- Bath 5.1 Baths
- Taxes $30,091
- Market Time 3 days
- Year Built 1998
- Square Feet 4879
- Assessments Not provided
- Assessments Include None
- Source MRED as distributed by MLS GRID
Rooms
- Total Rooms 14
- Bedrooms 5 Beds
- Bathrooms 5.1 Baths
- Living Room 16X14
- Family Room 25X17
- Dining Room 22X12
- Kitchen 17X15
Features
- Heat Gas, Forced Air, Zoned
- Air Conditioning Central Air, Zoned
- Appliances Oven-Double, Microwave, Dishwasher, Refrigerator, Washer, Dryer, Disposal, Compactor-Trash
- Parking Garage
- Age 21-25 Years
- Style Prairie
- Exterior Brick
Based on information submitted to the MLS GRID as of 3/1/2026 7:02 PM. All data is obtained from various sources and may not have been verified by broker or MLS GRID. Supplied Open House Information is subject to change without notice. All information should be independently reviewed and verified for accuracy. Properties may or may not be listed by the office/agent presenting the information.





































































































