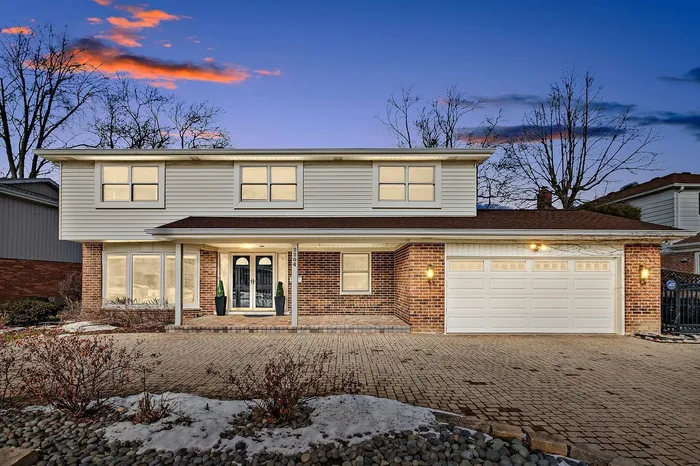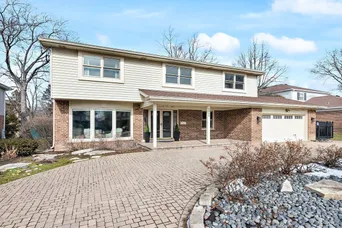- Status Sold
- Sale Price $900,000
- Bed 5 Beds
- Bath 4 Baths
- Location New Trier
Set on a wide lot, this recently updated five-bedroom Colonial home in the Harper School District offers an expansive flow throughout, as well as a two-car attached garage. The spacious foyer welcomes you with newly installed hardwood floors which flow beautifully through the open living room and dining room which has new hardwood as well. The sun-filled kitchen with open breakfast room is the hub of the home, featuring SubZero fridge, Viking stove, plentiful storage and workspace on granite countertops. Kitchen is adjacent to the family room with gas fireplace and dry bar closet - all open to the brick patios - ideal for entertaining and your everyday comfortable lifestyle. The main level also features the fifth bedroom and a full bath, laundry/mudroom with new washer and dryer. A key update was the creation of a fourth bedroom upstairs which has its own bath. The four good-sized bedrooms on the second level feature newly refinished hardwood floors and three full bathrooms; primary suite with walk-in closet and two vanities separated for privacy. The finished basement features a fun recreation room, a bonus room for another bedroom or office and a large storage room with lots of built in shelving. Fenced-in backyard and large brick patios offer low maintenance yet plenty of space to play and garden, and the brick paver circular driveway offers ease in everyday access and extra parking. ROOF 2 years old; AC Condenser 2019; Furnace 1997. Conveniently located in the heart of Wilmette, near top tier schools, close proximity to the Metra train station and easy access to expressway.
General Info
- List Price $925,000
- Sale Price $900,000
- Bed 5 Beds
- Bath 4 Baths
- Taxes $21,634
- Market Time 10 days
- Year Built 1976
- Square Feet 3625
- Assessments Not provided
- Assessments Include None
- Listed by: Phone: Not available
- Source MRED as distributed by MLS GRID
Rooms
- Total Rooms 12
- Bedrooms 5 Beds
- Bathrooms 4 Baths
- Living Room 14X23
- Family Room 16X23
- Dining Room 13X16
- Kitchen 13X10
Features
- Heat Gas, Forced Air
- Air Conditioning Central Air
- Appliances Microwave, Dishwasher, High End Refrigerator, Washer, Dryer, Disposal, Range Hood
- Amenities Curbs/Gutters, Sidewalks, Street Lights, Street Paved
- Parking Garage
- Age 41-50 Years
- Style Colonial
- Exterior Brick,Frame
Based on information submitted to the MLS GRID as of 3/1/2026 7:02 PM. All data is obtained from various sources and may not have been verified by broker or MLS GRID. Supplied Open House Information is subject to change without notice. All information should be independently reviewed and verified for accuracy. Properties may or may not be listed by the office/agent presenting the information.

































































