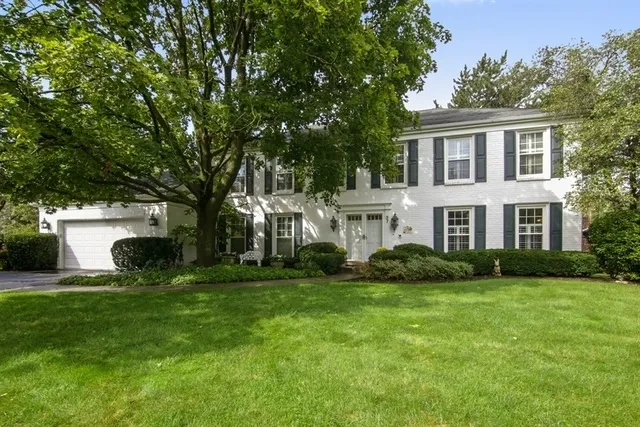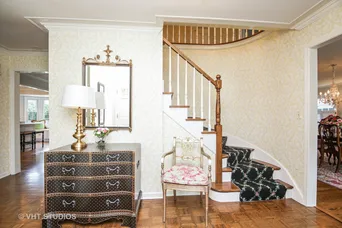- Status Sold
- Sale Price $639,000
- Bed 4 Beds
- Bath 3.1 Baths
- Location VERNON
Fab location for this beautifully expanded & updated Colonial w/ tons of curb appeal. Features today's open white Kitchen/Family Room floor plan, generous island w/seating, bay window seat & fireplace. Stunning views of lovely brick patio, lushly landscaped fenced yard, pool (will be removed if not desired) & overlooking 3 acre Bicentennial park. Gorgeous year round Sun Room boasts a vaulted ceiling, tons of windows & glass patio doors, showcasing amazing vistas in this resort like setting. Oversized dining room w/ decorative fireplace fits the whole family for the holidays. Cozy den provides option for office, music, project or living room. 2nd Floor w/ generous master bedroom w/ sitting room (or make BR 5), two closets & a spa like Carrara marble bath, 3 family bedrooms & spacious Carrara marble hall bath. Nicely finished basement w/ rec room, bedroom, full bath & storage. Award winning Lincolnshire schools & Stevenson HS, Ryerson 6 miles of trails nearby & tollway too! Turnkey!
General Info
- List Price $639,000
- Sale Price $639,000
- Bed 4 Beds
- Bath 3.1 Baths
- Taxes $17,227
- Market Time 2 days
- Year Built 1976
- Square Feet 3160
- Assessments Not provided
- Assessments Include None
- Listed by: Phone: Not available
- Source MRED as distributed by MLS GRID
Rooms
- Total Rooms 13
- Bedrooms 4 Beds
- Bathrooms 3.1 Baths
- Family Room 19X14
- Dining Room 26X16
- Kitchen 20X12
Features
- Heat Gas
- Air Conditioning Central Air
- Appliances Oven-Double, Microwave, Dishwasher, Refrigerator, Washer, Dryer, Disposal, Cooktop
- Amenities Park/Playground
- Parking Garage
- Age 41-50 Years
- Style Colonial
- Exterior Vinyl Siding
Based on information submitted to the MLS GRID as of 3/1/2026 7:02 PM. All data is obtained from various sources and may not have been verified by broker or MLS GRID. Supplied Open House Information is subject to change without notice. All information should be independently reviewed and verified for accuracy. Properties may or may not be listed by the office/agent presenting the information.



































































