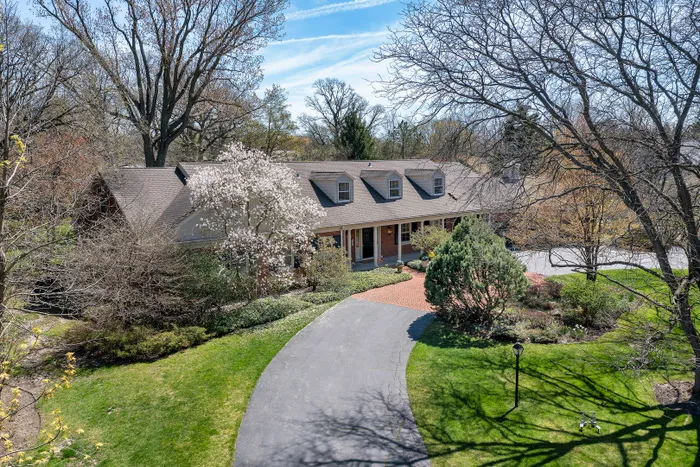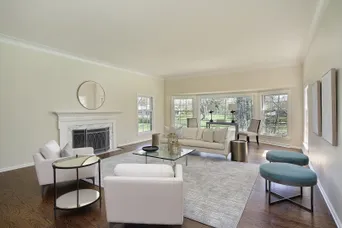- Status Active
- Price $1,595,000
- Bed 5
- Bath 4.1
- Location Northfield
-

Heidi Ziomek
heidiz@dreamtown.com
Welcome to your enchanting haven tucked away on just under an acre of lovely landscaped grounds along a private road. This lovingly cared for red brick Cape Cod radiates charm and elegance, offering spacious rooms, a flexible layout, and breathtaking views of the sprawling property. Step inside and feel the warmth of the inviting living room, complete with a crackling fireplace ideal for cozy gatherings. Share laughter and meals in the formal dining room, while the updated kitchen, with its custom cabinetry and Quartz countertops, beckons both amateur and seasoned chefs alike. Unwind in the cozy family room, accented by another fireplace, or bask in the serenity of the sunroom overlooking the picturesque Blue stone patio. Retreat to the luxurious primary suite on the main floor, or discover additional living space in the finished basement, perfect for entertaining or relaxation. Indulge in the recently renovated primary bathroom suite, boasting modern amenities and spa-like comfort. With hardwood floors throughout, abundant storage, and thoughtful details at every turn, this home exudes a sense of warmth and welcome. Outside, the fenced backyard provides a private oasis for outdoor enjoyment, while recent mechanical updates ensure worry-free living. From the friendly neighborhood vibe to the convenient location near schools, parks, and downtown Northfield, this home offers the perfect blend of comfort and convenience. Come experience the magic of this remarkable residence - where every detail reflects a life well-lived and memories waiting to be made. Welcome home.
General Info
- Price $1,595,000
- Bed 5
- Bath 4.1
- Taxes $32,503
- Market Time 12 days
- Year Built 1963
- Square Feet 5470
- Assessments $250
- Assessments Include Snow Removal, Other
- Buyer's Agent Commission 2.25% on the 1st mil, 1.75% on the balance
- Source MRED as distributed by MLS GRID
Rooms
- Total Rooms 11
- Bedrooms 5
- Bathrooms 4.1
- Living Room 26X18
- Family Room 19X17
- Dining Room 18X14
- Kitchen 21X13
Features
- Heat Gas, Forced Air
- Air Conditioning Central Air
- Appliances Oven-Double, Microwave, Dishwasher, Refrigerator, Washer, Dryer, Disposal
- Amenities Street Paved
- Parking Garage
- Age 61-70 Years
- Exterior Brick
Mortgage Calculator
- List Price{{ formatCurrency(listPrice) }}
- Taxes{{ formatCurrency(propertyTaxes) }}
- Assessments{{ formatCurrency(assessments) }}
- List Price
- Taxes
- Assessments
Estimated Monthly Payment
{{ formatCurrency(monthlyTotal) }} / month
- Principal & Interest{{ formatCurrency(monthlyPrincipal) }}
- Taxes{{ formatCurrency(monthlyTaxes) }}
- Assessments{{ formatCurrency(monthlyAssessments) }}

























































